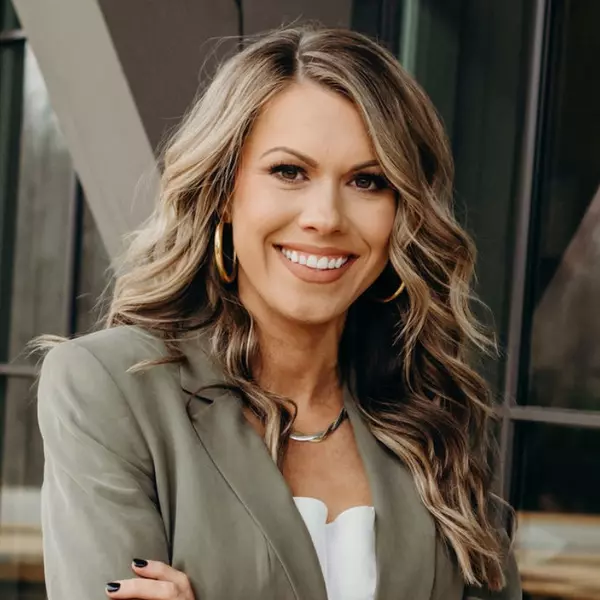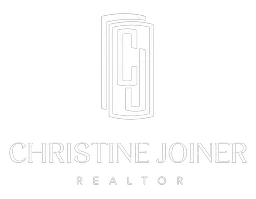$2,500,000
$2,800,000
10.7%For more information regarding the value of a property, please contact us for a free consultation.
7 GLENEAGLES LANE Birmingham, AL 35242
4 Beds
7 Baths
8,074 SqFt
Key Details
Sold Price $2,500,000
Property Type Single Family Home
Sub Type Single Family
Listing Status Sold
Purchase Type For Sale
Square Footage 8,074 sqft
Price per Sqft $309
Subdivision Shoal Creek
MLS Listing ID 21409735
Sold Date 03/21/25
Bedrooms 4
Full Baths 5
Half Baths 2
HOA Fees $399/mo
HOA Y/N Yes
Year Built 1979
Lot Size 6.660 Acres
Property Sub-Type Single Family
Property Description
Nestled within the private, gated Shoal Creek community, 7 Gleneagles is a 6+ acre homesite with expansive views of the Jack Nicklaus' designed golf course from the back of the home, and picturesque lake & Double Oak mountain views from the front of the property which selected by its founder to build a serene retreat offering an unparallelled blend of luxury, space & natural beauty. Meticulously & thoughtfully designed with a blend of classic architecture & timeless finishes (Constructed '79 & renovations '95), the 8754 sq.ft. residence features an open-concept layout, seamlessly connects the gourmet kitchen, formal dining room, & inviting living spaces for entertaining & everyday comfortable executive living. Finished bsmt w/lrgThe home features 4 well appointed bedrooms w/luxe ensuite bathrooms. 6 HVACs & roof all new in past 4 yrs. Finished bsmt w/BR, full BA, den, safe room, equipment room, cedar closet. Elevator. Whole house generator. Detached garage & workshop w/half BA.
Location
State AL
County Shelby
Area N Shelby, Hoover
Rooms
Kitchen Eating Area, Island, Pantry
Interior
Interior Features Bay Window, French Doors, Recess Lighting, Workshop (INT)
Heating 3+ Systems (HEAT), Central (HEAT), Electric (HEAT), Heat Pump (HEAT), Zoned (HEAT)
Cooling 3+ Systems (COOL), Central (COOL), Electric (COOL), Heat Pump (COOL)
Flooring Carpet, Hardwood, Marble Floor, Tile Floor
Fireplaces Number 6
Fireplaces Type Woodburning
Laundry Floor Drain, Utility Sink, Washer Hookup
Exterior
Exterior Feature Sprinkler System, Workshop (EXTR), Porch
Parking Features Attached, Detached, Parking (MLVL)
Garage Spaces 3.0
Pool Community
Amenities Available Fishing, Gate Attendant, Gate Entrance/Comm, Golf, Golf Access, Private Lake, Water Access
Building
Lot Description Acreage, Cul-de-sac, Golf Community, Golf Lot, Subdivision
Foundation Basement
Sewer Septic
Water Public Water
Level or Stories 2+ Story
Schools
Elementary Schools Mt Laurel
Middle Schools Oak Mountain
High Schools Oak Mountain
Others
Financing Cash,Conventional
Read Less
Want to know what your home might be worth? Contact us for a FREE valuation!

Our team is ready to help you sell your home for the highest possible price ASAP
Bought with Keller Williams Realty Vestavia





